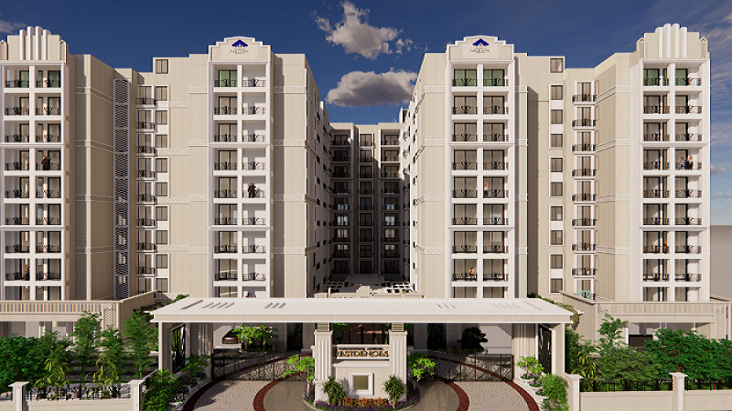
Premium flats for sale in BTM layout, Bangalore
Cornerstone Akhinta Residences is placed at the heart of a pristine location in BTM Layout, an urban living experience of multi-storied towers with 2 basements + Ground + 9 upper floors. These flats for sale in Bangalore are very well-planned and spacious 3 & 4 BHK apartments from 1956 sq. ft to 2674 sq. ft area. The project is spread over 2.02 Acres. It has 104 units. There are 3 buildings in this project.
Each apartment is designed with a touch of distinction, enabling the residents to live a life of style and comfort. These premium apartments bring you the best the city has to offer, without forcing you to migrate to its outskirts. Whether it is the vibrant nightlife, fine dining, retail therapy, or Bengaluru’s storied schools, everything is located in comfortable proximity to your future home.
It is an Under Construction project. Cornerstone Akhinta Residences is slated for possession in Dec 2026. The firm has since then developed 1 project that focuses on customer-centricity. The address of Cornerstone Akhinta Residences is Ward No. 65, 20th Main Road, BTM Layout, 1st Stage, 1st Phase, BTM Layout.
These premium flats for sale in Bangalore ensure a desired lifestyle and offers convenient living. It offers facilities such as Gymnasium, Power Backup. For families with kids, there is Children’s Play Area, Kid’s Pool, nearby apart from Swimming Pool. Sports enthusiasts can also make the most of Badminton Court. Residents can also enjoy the Barbecue Area provisions in the project. There is provision for Visitor Parking.
Check out all our premium Amenities
• Reception/Waiting Room
• Waiting Lounge
• Club House
• Banquet Hall
• Amphitheater
• Badminton Court
• Sun Deck
• Entrance Lobby
• Sports Complex
• Children’s Play Area
• Visitor Parking
• Kid’s Pool
• Community Hall
• Internal Roads
• Sewage Treatment Plant
• 24X7 Water Supply
• Landscaping & Tree Planting
• Indoor Games
• Fire Fighting System
• Power Backup
• Fire Escape Staircases
• Piped Gas Connection
• Electrification(Transformer, Solar Energy etc)
• Water Conservation, Rainwater Harvesting
• CCTV
• Storm Water Drains
• Solid Waste Management And Disposal
• Gymnasium
• Swimming Pool
• Lift(s)
Cornerstone Akhinta premium specifications
STRUCTURE
RCC framed structure with RCC columns and beams.
Living/Dining
These flats have vitrified Tiles in the living, kitchen, and bedroom areas.
Anti-skid tiles / vitrified tiles in Balconies and utility of these apartments.
Wall & Ceiling
All the Interior walls of these flats are painted with Oil Bound Distemper
All the exterior walls of these flats are painted with texture Paint
Kitchen Ceramic Tiles Dado up to 2 Feet Height Above the Platform
Electrical
These premium apartments are having concealed copper wiring
TV and telephone points will be provided in the Living-Dining and Bedrooms of these flats.
Toilets
Concealed Plumbing, EWC, Wash Basin, GI / CPVC / PPR Pipes, Health Faucets, Provision For Exhaust Fan, CP fittings
Kitchen
These premium homes kitchens are provided with granite platforms with stainless steel sinks, Chimney, and Exhaust Fan
Safety
CCTV cameras will be provided in all common areas of these flats and monitored from the Security Room.
Apartments will be connected to the security Room through an intercom system.
Elevators
Elevators of KONE Brand or equivalent will be provided in these apartments
Entrance Lobby
These premium apartments have a grand Entrance Lobby with marble/granite flooring. Typical floor Lift lobbies with granite lift cladding and plastic emulsion paint to walls and ceiling.
Electric Power Back-up
Standby Generator backup power for lighting in all common areas and all lighting points inside the apartments (excluding power points for geysers, A.C.$).
Cornerstone Akhinta Residences Floor Plans and Price List
3 BHK flat is available at 1,285sq.ft, price starting @ 2.51 Cr onwards.
4 BHK flat is available for size 1,586 sq. ft price starting @ Rs. 3.06 Cr onwards
Location and its advantages
• Cornerstone Akhinta premium flats for sale are located in BTM Layout which is a residential locality in South Bangalore, known for its pubs, restaurants, cafes, and shopping complexes. • BTM Layout is also popular with software professionals and students who frequent the place for its easy connectivity to the IT hubs of Electronic City and Whitefield.
• The prominent localities located close to it are Outer Ring Road, JP Nagar, Jayanagar, HSR Layout, etc.
• The 1st Stage of the BTM Layout is separated from the 2nd-6th Stages, by the Outer Ring Road.
• BTM Layout is noted for its cafés and boutiques.
• Malls like Vega City Mall and Gopalan Innovation Mall are located in and around the locality. • The popular schools located here are IQRA International School, St. Mira’s High School, Ekya School, etc.
• The locality has several multi-specialty, super-specialty, and general hospitals in its vicinity, such as the Apollo Hospital and the Fortis Hospital.
• Companies like Accenture and Oracle have their offices here. All of these features make BTM Layout a desirable place to live.
Project Overview
Project Location – BTM layout 1st stage, Bengaluru
Total Land Area – 2.02 Acres
No. of Units – 104 Units
No. of towers – 3
No. of Floors – 9
Unit Variants – 3 BHK, 4 BHK
Possession Date – Dec 2026.
Legal Approval – BBMP
RERA Registration No. – PRM/KA/RERA/1251/310/PR/130422/004834
